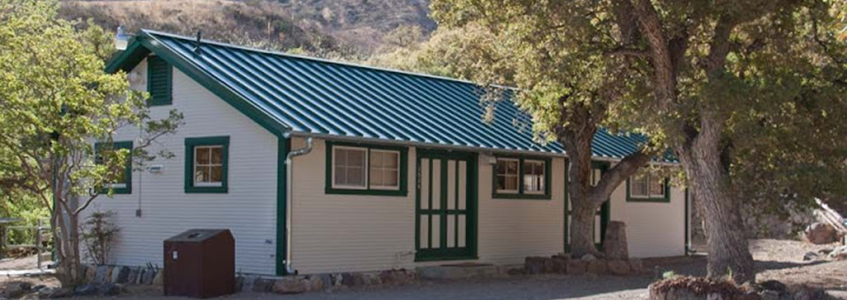Past Performance - Building Construction, Renovation, and Repair

Florida Work Camp Improvements
Project Description
This Design-Build project, performed for the U.S. Forest Service, was a renovation of a historic ranger station now being used by the University of Arizona. The first buildings at the station were built in the 1920s and 1930s and several buildings have been added since then. All of the buildings at the work station are listed on the National Register of Historic Buildings. The buildings at the work station were in need of a wide variety of maintenance. The uses of the site have also changed over time and some of the buildings were not adequate to meet the needs of their desired use. None of the buildings were handicap accessible. The upgrades needed to address maintenance issues, better provide for needs of the site, and provide handicap accessibility. The Florida Canyon Work Station (a biological field station) provides laboratory space and accommodations for the University of Arizona and visiting biologists. The Florida Canyon is an excellent example of an interrupted canyon stream and mountain canyon riparian habitat where research on native cotton insects, gall forming insects, and the ecology and behavior of aquatic insects is currently being conducted.
Scope of Work
- Conversion of a dilapidated workshop into a classroom and kitchen with new HVAC, plumbing, electrical, lighting, millwork, wainscoting, windows and doors, wood flooring, tile flooring, exterior siding, structural steel , painting, media center, a new outdoor deck, standing seam metal roofing, and ADA ramp access.
- Renovations to the existing bunkhouse included new ceramic tile, ADA access including bathrooms and showers, a new addition for kitchen and laundry room, HVAC, plumbing, electrical, lighting, millwork, windows, doors, exterior siding, and painting.
- The existing garage was upgraded to correct electrical deficiencies and the doors were rehabilitated to be functioning.
- A new masonry shower house/restroom structure was designed and built to match the existing buildings and included new electrical, plumbing, and automatic lighting. High-efficiency plumbing and HVAC systems were installed to reduce the long-term cost and maintenance.
- 13 buildings received new, standing seam metal roofing.
Project Challenges
- Managed multiple suppliers, vendors and subcontractors.
- Effectively managed on-site personnel meeting high quality and safety standards along with effective tenant relations.
- Simultaneous management of multiple phases with multiple disciplines and schedules.
- Analysis, design, and construction of historical elements, and compliance with Federal preservation requirements.
- Proximity to impaired/outstanding waters.





